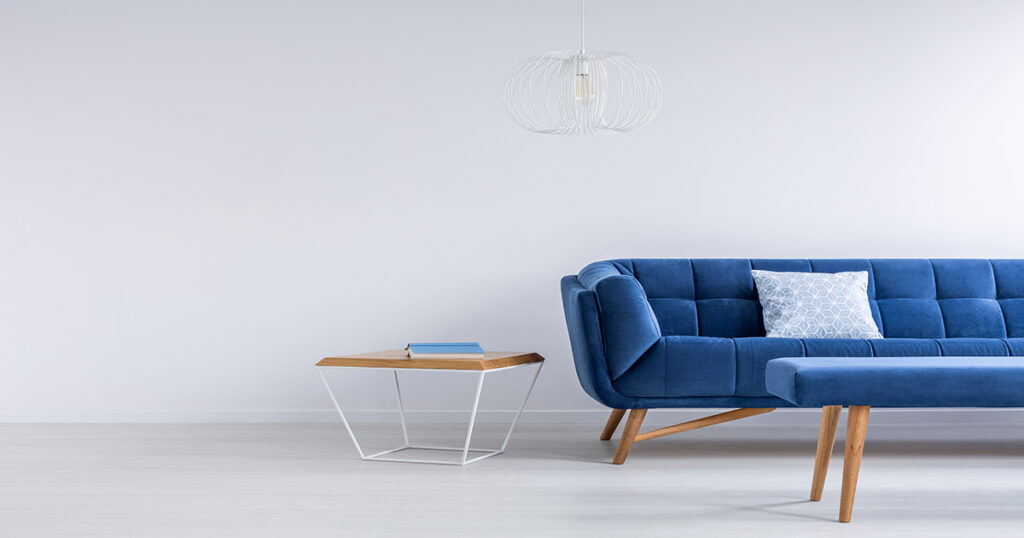Over the years you’ve probably heard terms like McMansion and Tiny Home and in reality, you probably live in neither. According to a 2019 study, the United States’ average home size was roughly 2,300 square feet. This number is up significantly from the 1,100 footprint in 1940 and the 1,700 footprint in 1980. There’s no mistaking it, while average lot sizes continue to decrease, home sizes, on average, continue to get larger.
But how much space do you really need in a home? Well, that actually depends.
It is a commonly held belief that for each member living in a home, between 200-400 square feet is necessary. For a family of five, that range becomes 1,000-2,000. However, other sources recommend 600-700 square feet per person, with others going as high as 1,000 square feet per person. For a family of five with this number, you’d be looking at a home of at least 5,000 square feet.
Another common rule of thumb for home space is that there should be a dedicated “away” space for each generation of people living in the home. For example, if grandparents are in the home, they’d need one; one for the parents; and one for the child generation as well. Think living rooms, bonus rooms, sitting rooms, or a screened porch– basically a dedicated place for each group to get “away.” If these rooms aren’t available in a house, some resort to setting up a seating area in a bedroom or basement.
There are also other considerations like: How much stuff do you have? What are your storage options? What is your climate and are there outdoor living spaces like porches available? The more people indoors could also mean more garage or driveway space for those in the home who are of driving age.
Additionally, experts are finding since the pandemic, how people are utilizing the space within their homes has changed. Once popular open floor plans have been replaced with more favored, dedicated spaces with doors that close. Home offices, home gyms, and private spaces where Zoom meetings and Google Meets can take place have become priorities for many.
When it comes to home space and how much a person or family needs, the many considerations are unique. It’s hard to pinpoint a perfect, one-size-fits-all formula, so instead when estimating how much house you need, take into account the following: how many bedrooms and bathrooms you need; how much space you prefer in the kitchen and living areas; and what other extra spaces you may need.
With these considerations, there are also factors when buying a home like its cost per square foot, its location, the home’s layout, your personal finances, and how long you plan to stay in the home overlaid with the season of life you’re in (e.g., raising young kids vs. aging and needing accessibility options).
Comfort can come in all shapes and sizes so it is important to understand the pros and cons of larger and smaller homes. For example, a larger home provides more opportunities to spread out, to entertain, and potentially more storage options. However, it is likely to also be considerably more expensive to purchase and maintain. A smaller house boasts less physical upkeep and lower energy and maintenance costs. Conversely, smaller homes can feel cramped with furnishings and people.
The bottom line is that the only person who can decide how much space you need in your home is you!



